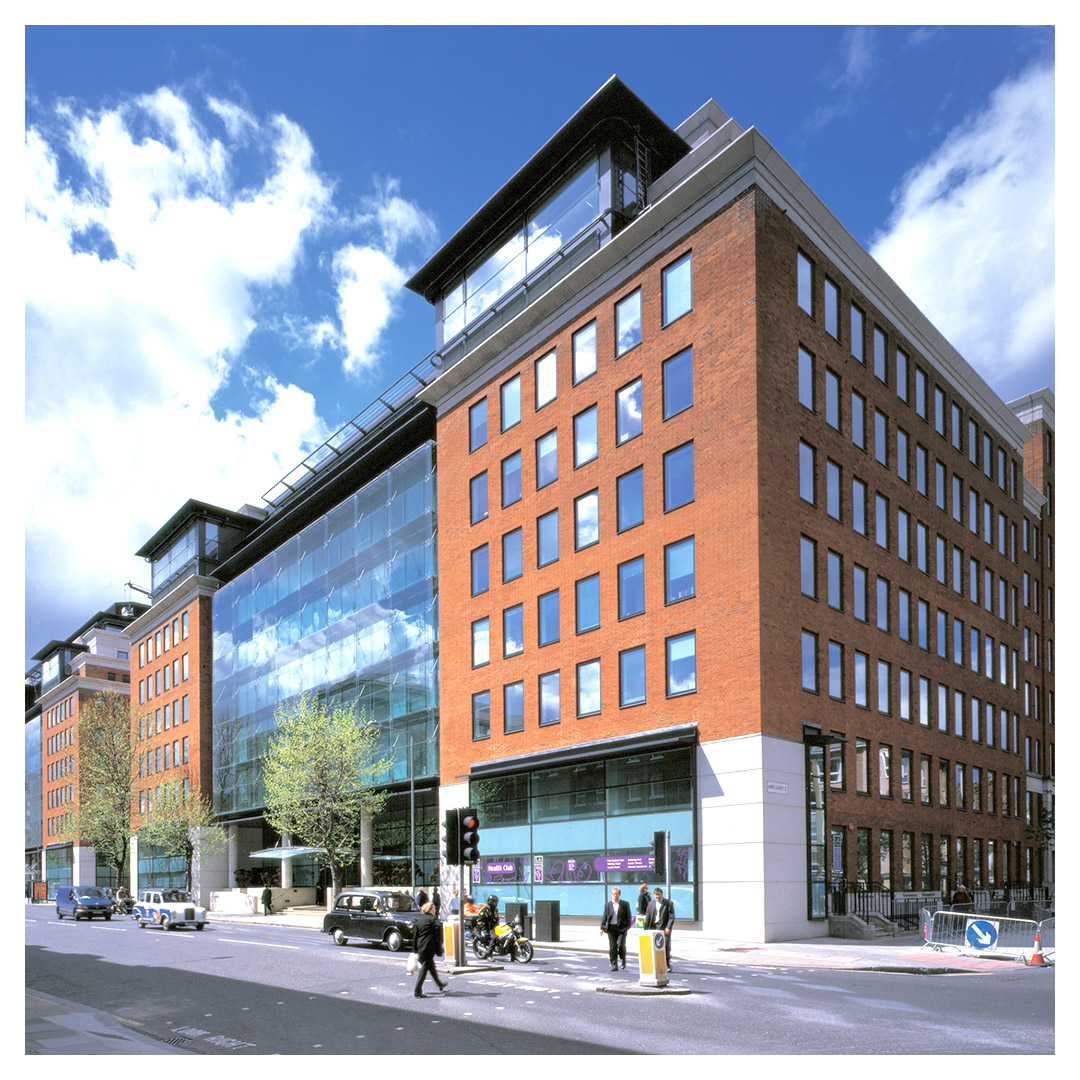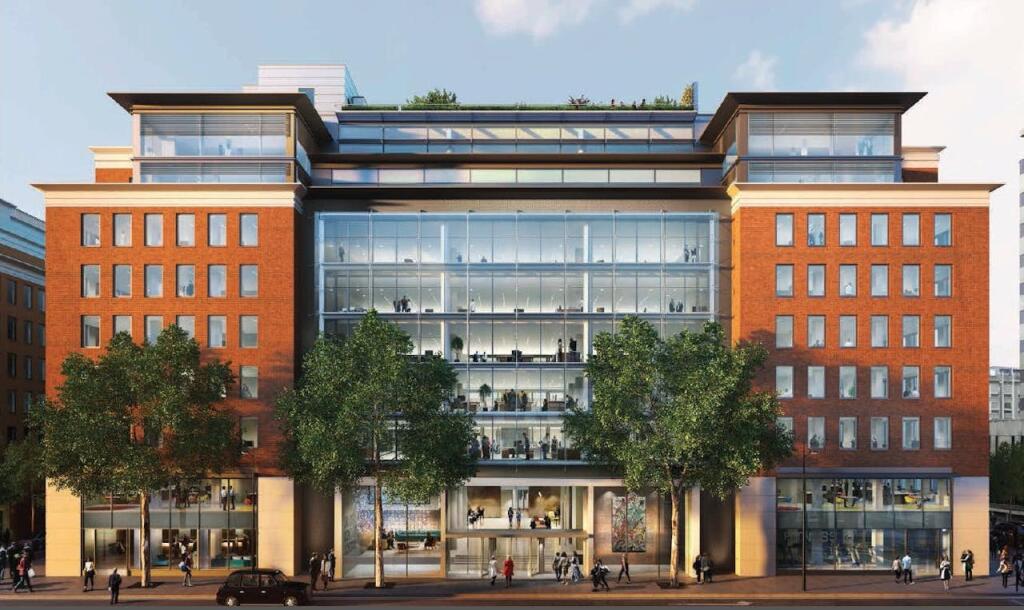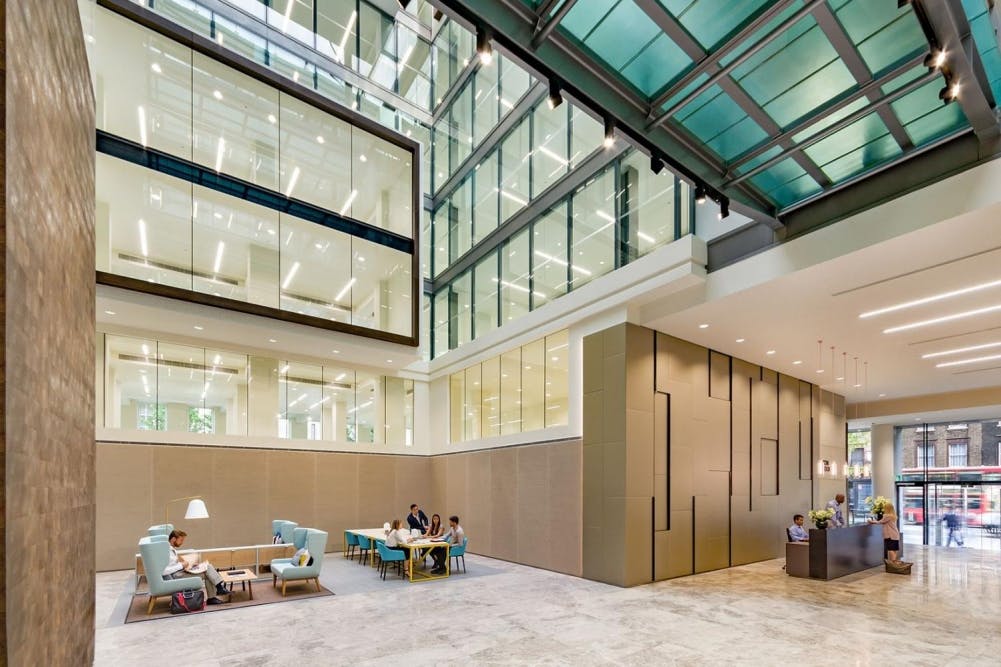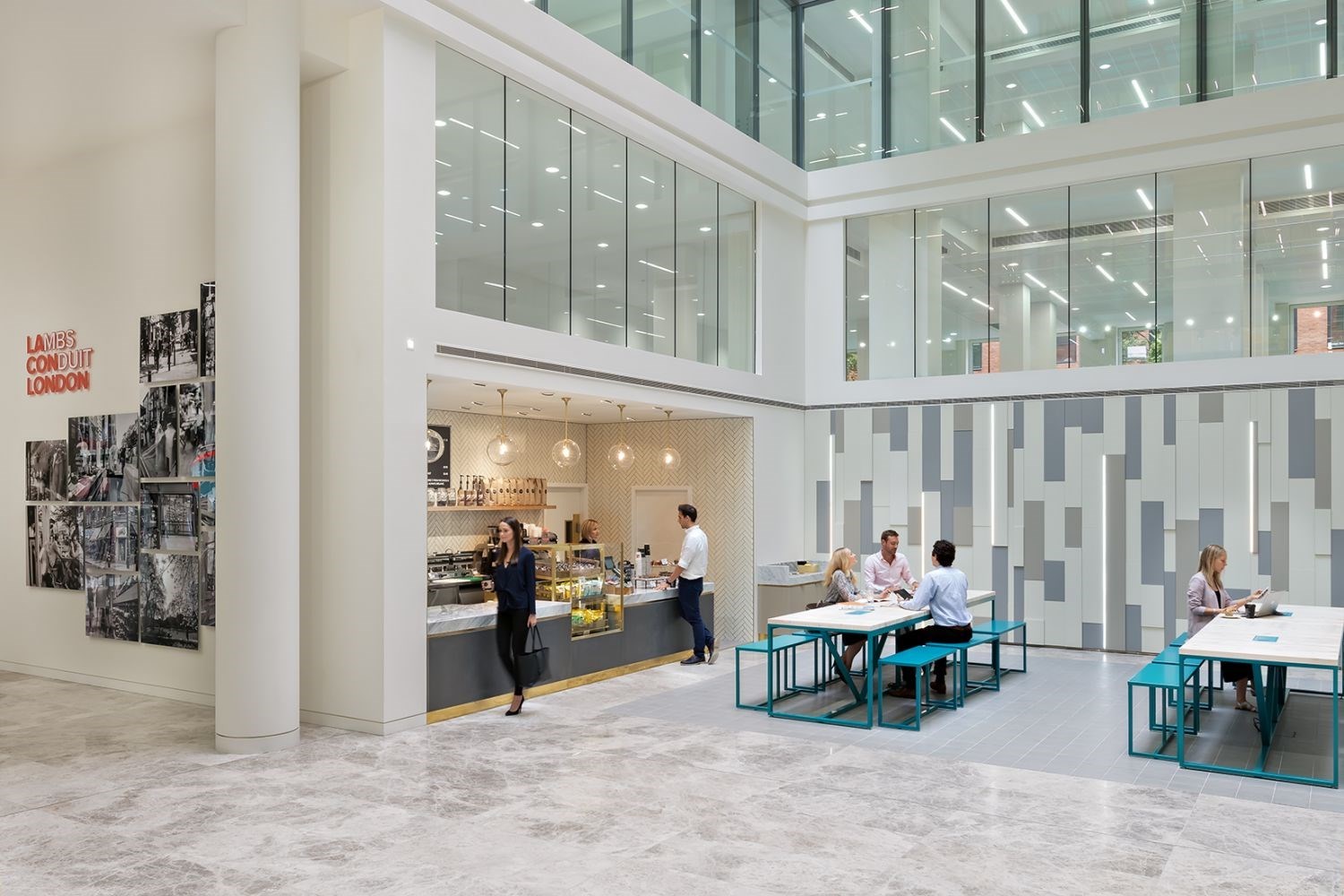Lacon House, London
Services:
- Commercial EPC
- |
- Dynamic Simulation Modelling (DSM)
- |
- EPC Plus Report
Size:
25,000m2
Lacon House offers office and retail space over 8 floors. The entire building was subject to a comprehensive refurbishment during 2016 to provide high quality, Grade A accommodation. The building benefits from an impressive, contemporary double height reception and atrium. Amenities include a large roof terrace with views across Central London and a business lounge and café at ground floor level.

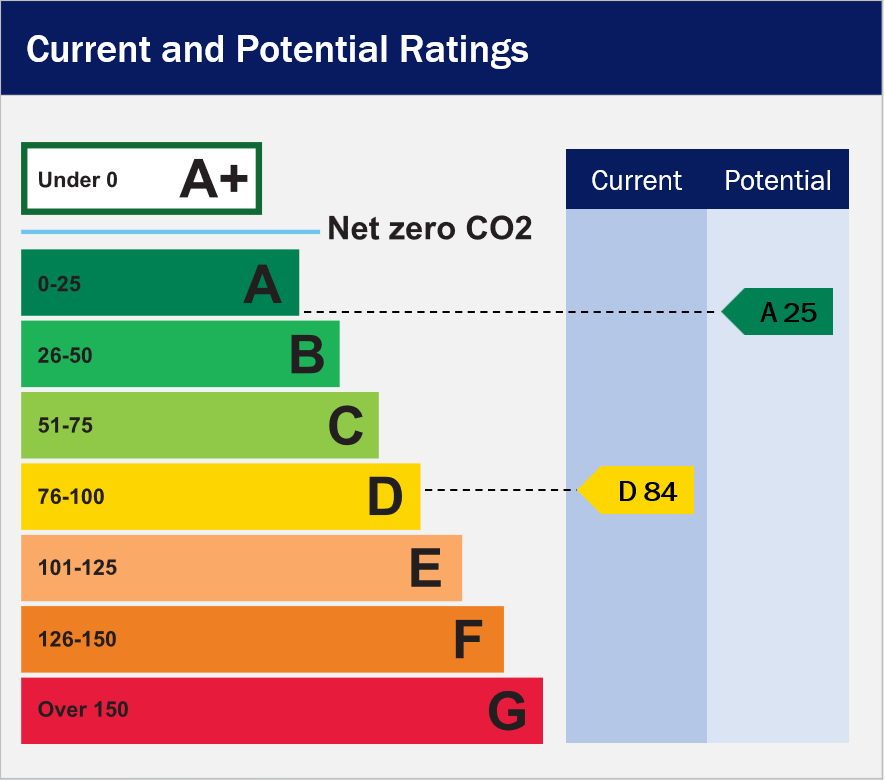
Background
From April 2030, in compliance with the Minimum Energy Efficiency Standards (MEES) all commercial landlords of private rented non-domestic properties in England will need to have an Energy Performance Certificate (EPC) rating of ‘B’ or higher. Not making improvements to meet MEES targets may lead to compliance failure, penalties, depreciation of asset value and issues securing future lease agreements.
The building is a large and complex asset providing 25,000m2 of office and retail space over 8 floors with extensive glass elements providing excellent natural light and stunning views across the City.
Based on a Level 5 Commercial EPC carried out by our associates, Energi IQ were then commissioned to complete an EPC Plus Improvement Report for this Central London property offering office and retail space over 8 floors. The report put forward several site-specific measures for improving the building’s existing ‘D’ rated EPC to a compliant ‘A’ rated EPC.
The Challenges
The challenges of improving the EPC rating included:
- The reliance on a dated gas HVAC system and Air Handling plant
- Existing tubular fluorescent lighting with little occupancy or daylight sensors
Our Approach
For a building of this size and complexity, it is more appropriate to use DSM (Dynamic Simulation Modelling) instead of the standard SBEM (Simplified Building Energy Model). By using DSM to model the building in 3D, more detailed information on the building — including hour by hour profiles, solar reflection & gain, internal heat transfer between spaces, dynamic weather data and complex HVAC systems can be more accurately modelled. From this a Baseline EPC Rating of D84 was established.
Using the Baseline model as the starting point for the EPC Plus Improvement analysis, several individual measures where analysed in the DSM software to improve the EPC rating.
Where possible measures were recommended that would have a minimal disruption to the day to day occupants of the building.
We then analysed cumulatively combining the individual measures in order to show the overall effect of implementing multiple measures together. Determining the optimum combination strategy requires modelling scenarios that reflects the most appropriate prioritisation criteria such as cost and EPC point improvement.
The final report also provided indicative capital costs for these measures along with estimated payback periods for implementing the improvement measures.
Outcomes
By implementing all proposed measures the building could realistically achieve an ‘A’ rated EPC. These measures included:
Key Takeaway
This project highlights the importance of undertaking DSM Modelling for complex buildings to produce the most accurate Commercial EPC ratings.
The EPC Plus Improvement Report gives the client a menu of measures to implement that would avoid future compliance failure with impending legislation for Minimum Energy Efficiency Standards (MEES) for Non-Domestic Buildings in England.

