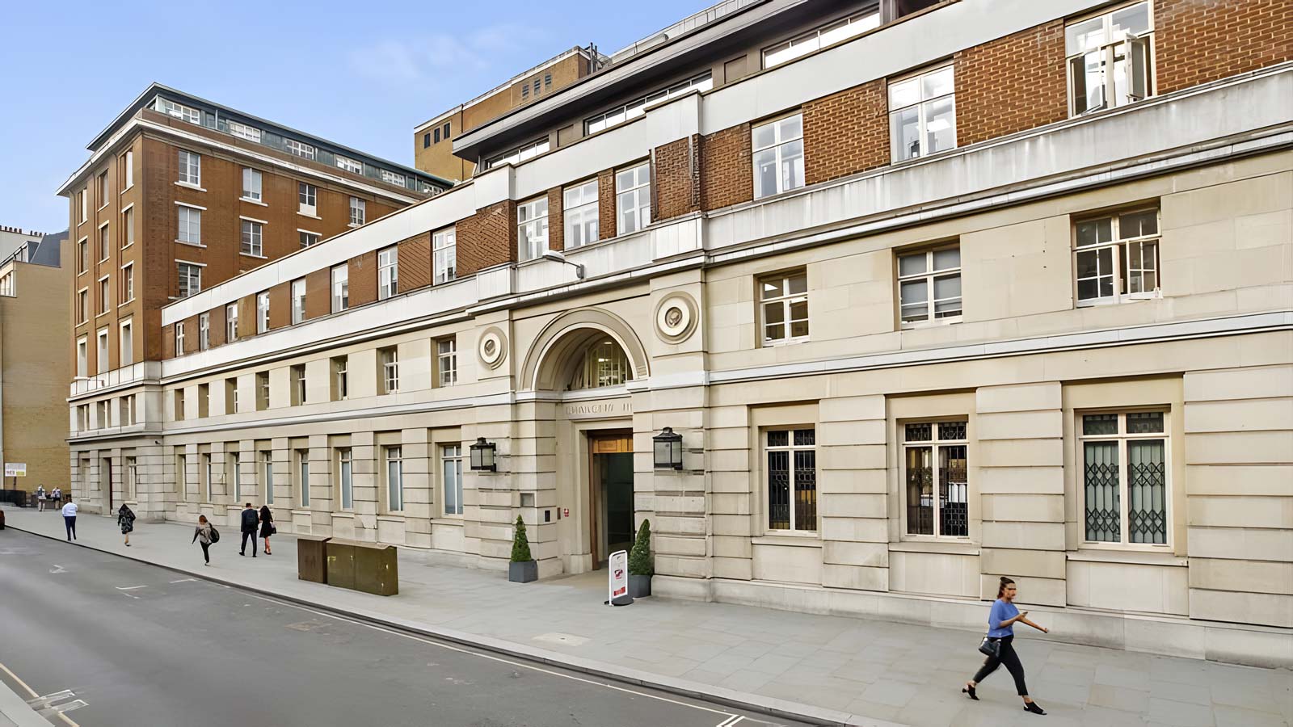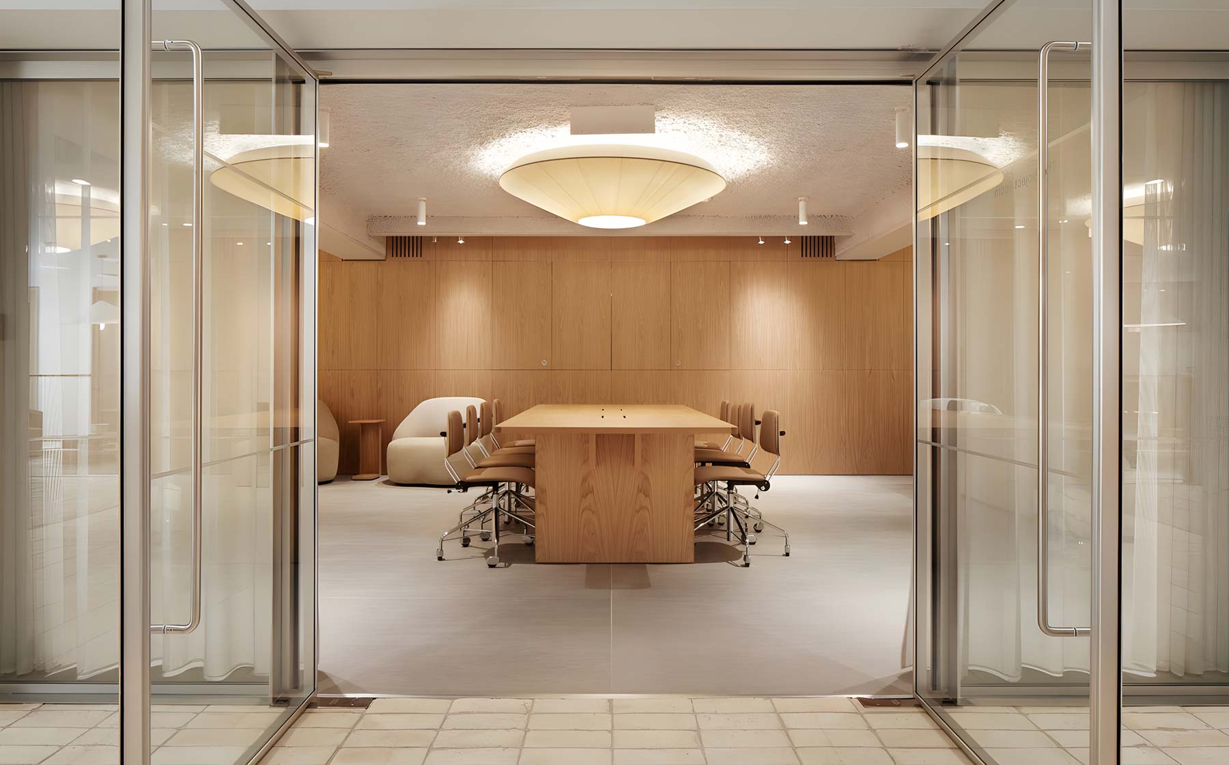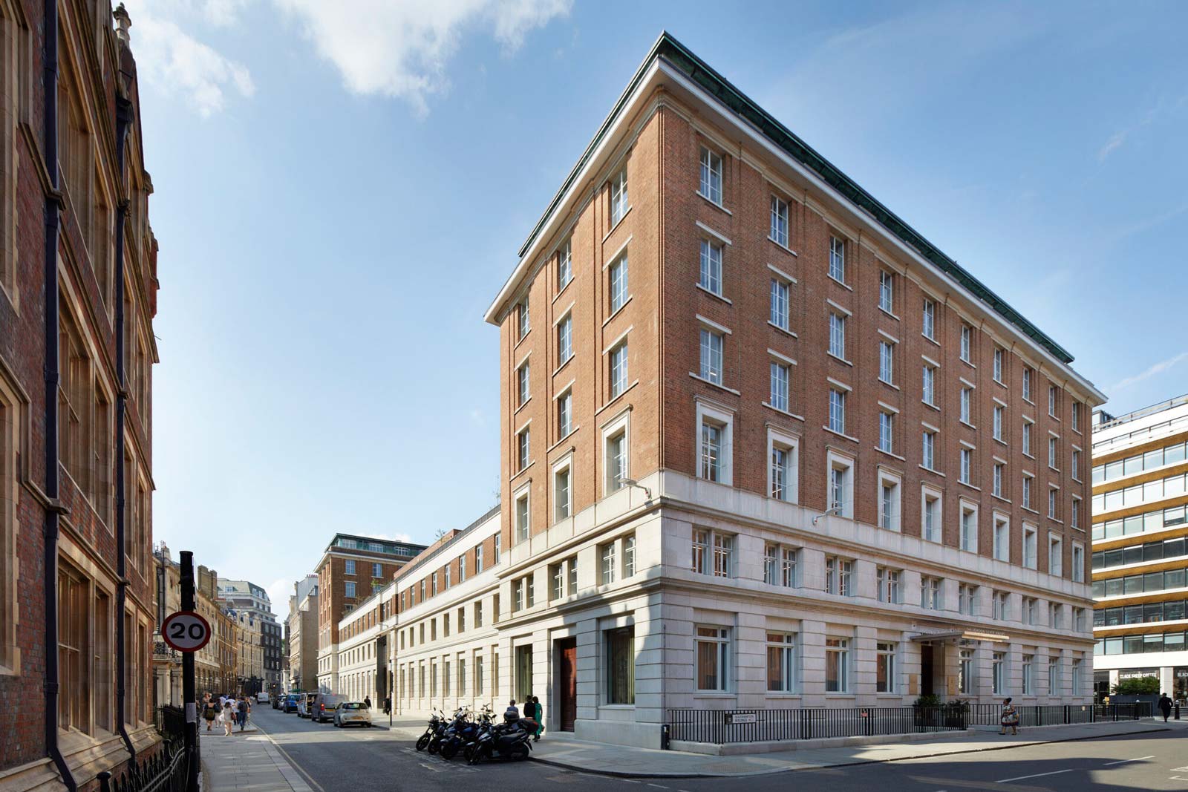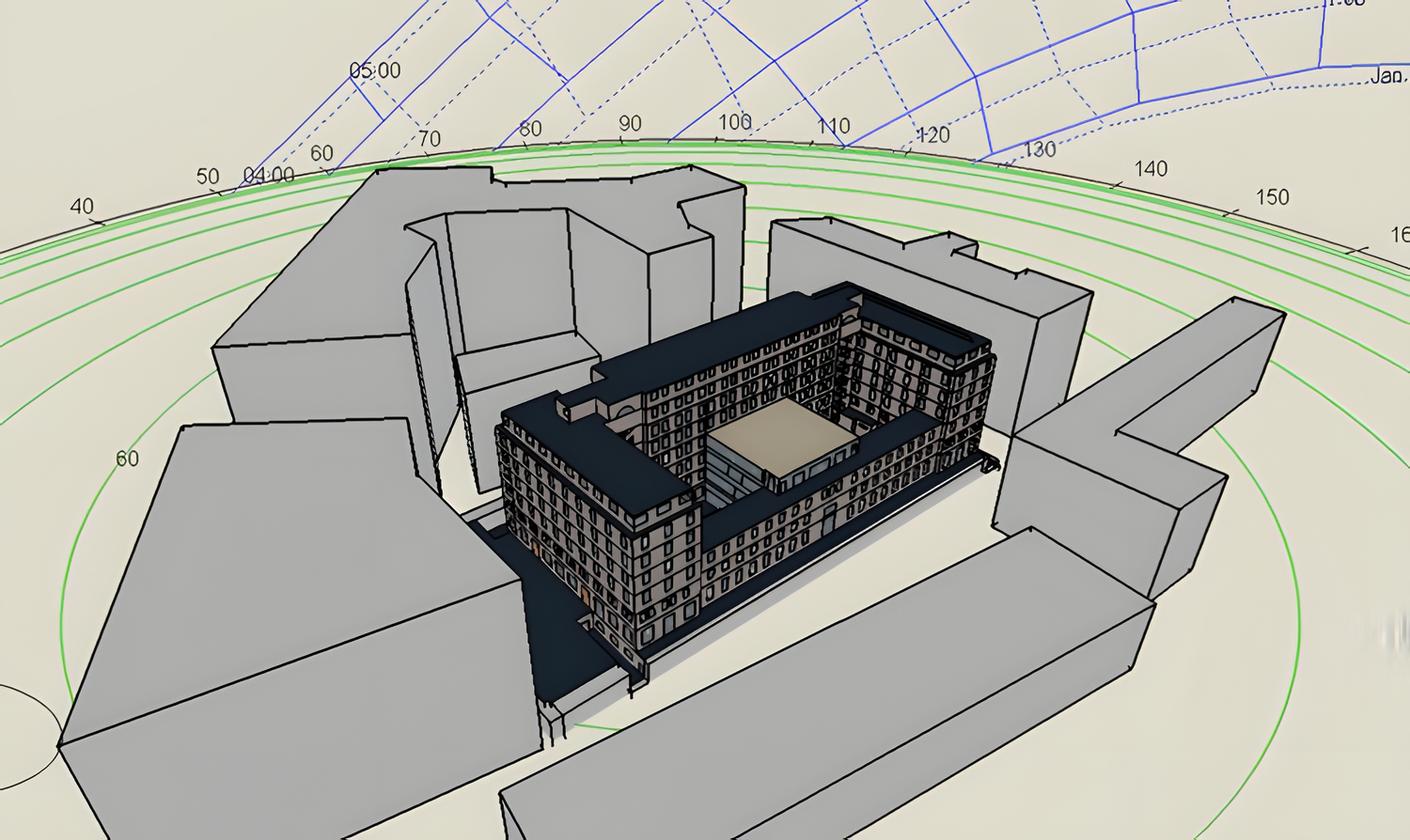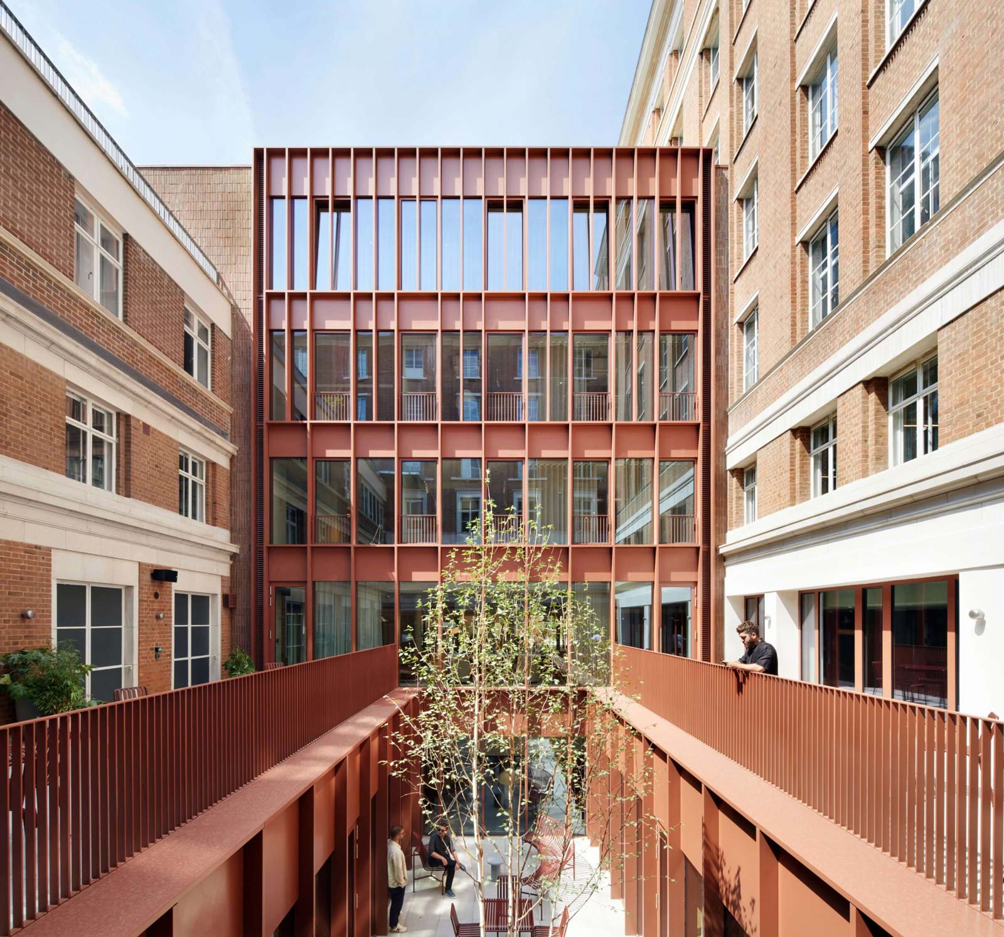Chancery House, London
Services:
- Commercial EPC
- |
- Overheating Assessment
- |
- SBEM Calculations
Size:
16,000m2
First built as the Chancery Lane Safe Deposit in 1885, the original Chancery House building suffered a bomb hit in WWII that levelled the structure – only the below-ground London Silver Vaults survived. The structure was rebuilt to provide offices in 1953, with extensions in the 1980s and 2000s, and acquired by The Office Group in 2019.

Background
This historic nine storey building in Chancery Lane was to be refurbished, reconfigured and extended to provide over 15,000sqm of Office Space.
Energi IQ was appointed to complete the Dynamic Overheating Assessment, Part L SBEM Calculation and Commercial Energy Performance Certificate.
Our Approach
Working closely with the Architectural and M&E team members on this project our Energy Assessors took a forensic approach to Thermal Modelling, performing in-depth analysis to discover accurate data regarding the building’s performance. This included obtaining detailed Fabric Performance values, Air Conditioning efficiencies, Ventilation SFPs, Hot Water Performance figures and specific details of the Lighting efficacies.
By undertaking this deep data specific modelling we avoided having to use pessimistic ‘default data’ assumptions that can have a negative effect on SBEM Calculations and EPC rating.
The Dynamic Overheating Assessment was carried out in accordance with the London Plan requirements to undertake the modelling in line with the guidance and data sets in CIBSE Guide A.
The project was completed in June 2023 and achieved BREEAM Excellent and WELL Platinum
Outcomes
The refurbished building achieved:
Key Takeaway
This project demonstrates that with sustainability at its heart retrofit projects can achieve high energy and environmental performance and credentials.

